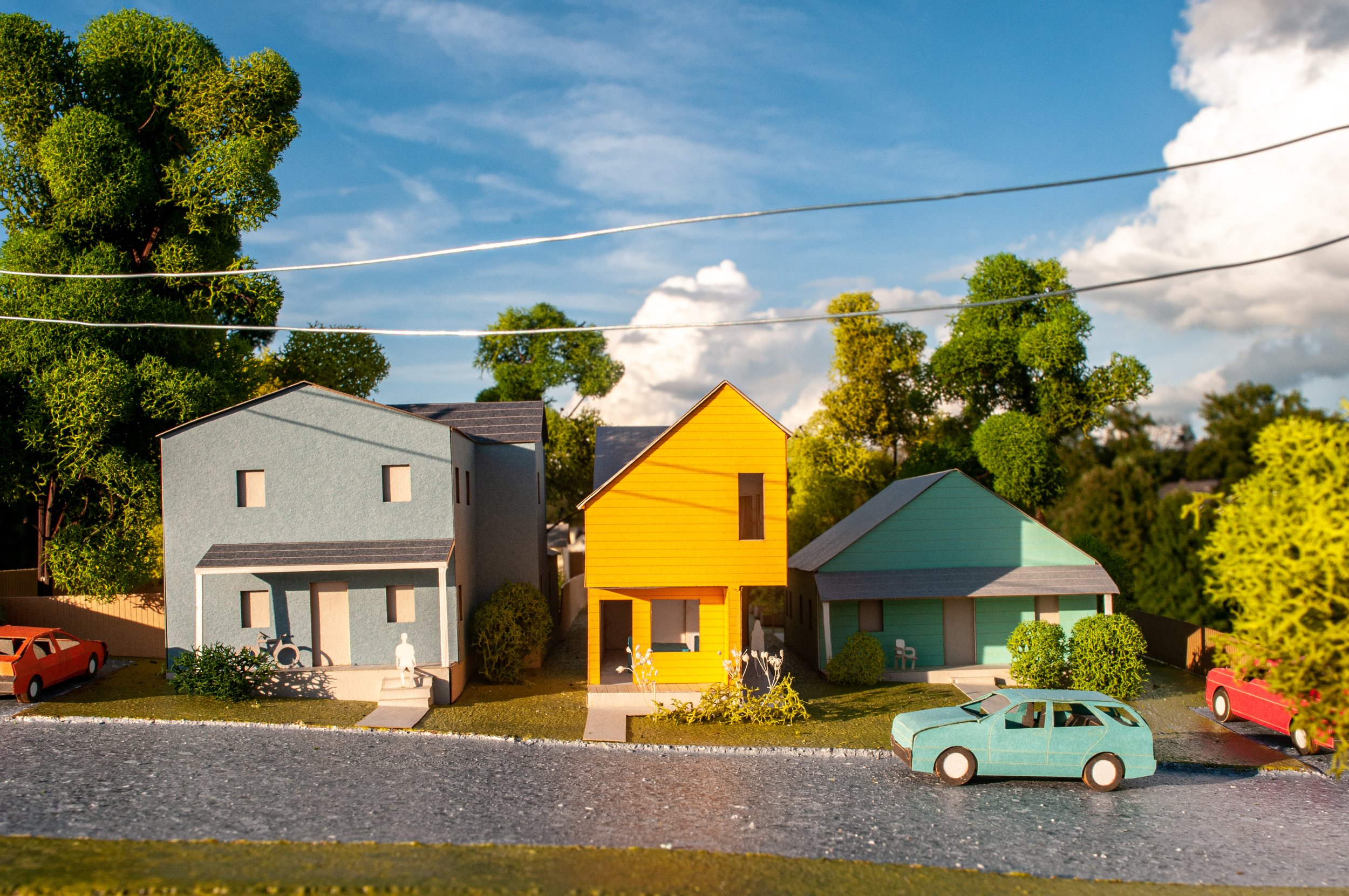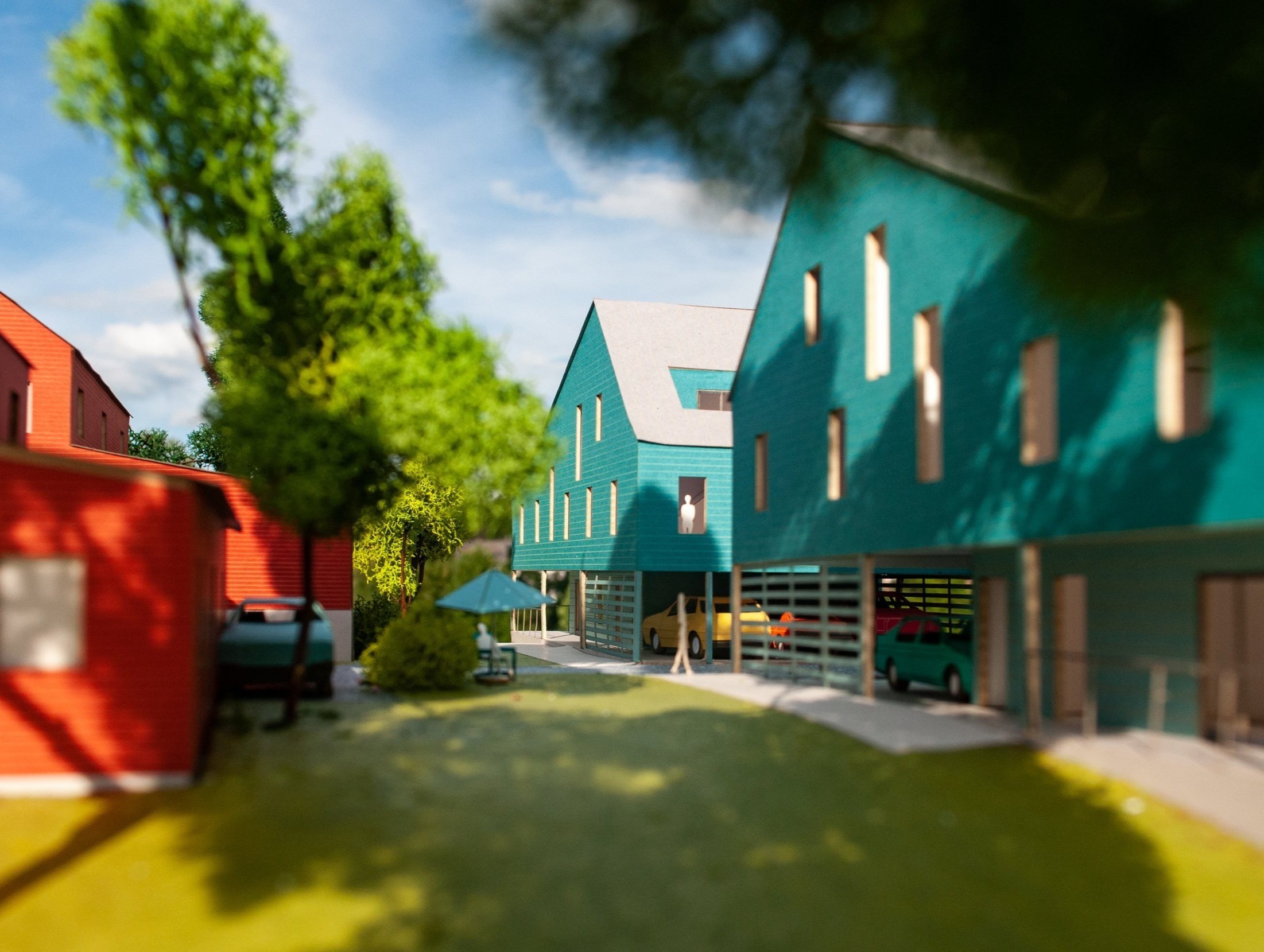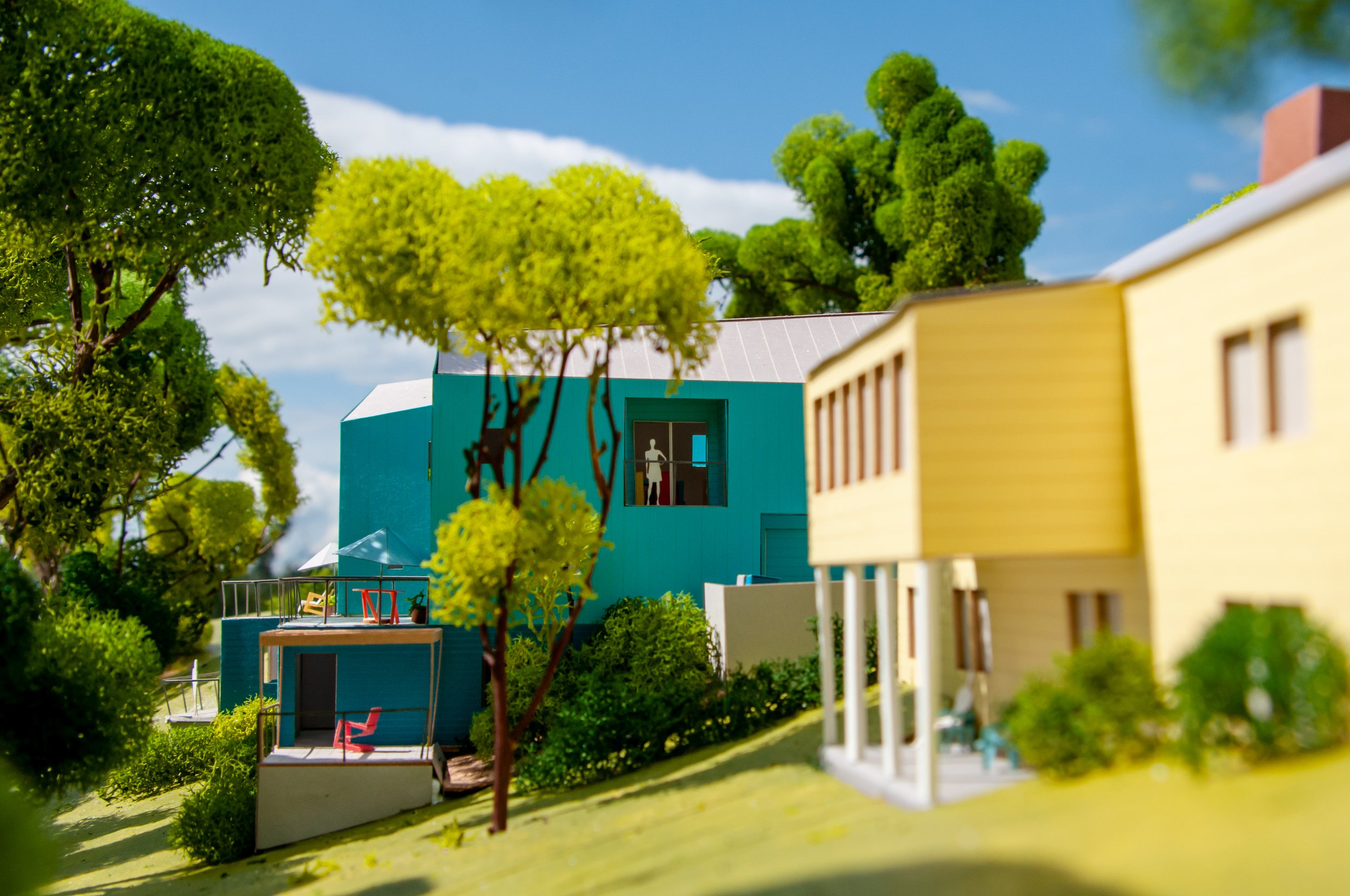
What could a new zoning code mean for the design of infill housing in Charlottesville, VA?
Rethinking Typology
Developers, architects, and planners often talk about standard housing types, like townhouses, triplexes, and fourplexes.
Historically, entire neighborhoods were built ground-up with these kinds of buildings, and where zoning allows it, developers and architects continue to deploy them in new urban extensions. More recently, “missing-middle”-friendly zoning reforms in cities like Minneapolis and Norfolk have made it possible to replace an existing house with a triplex or fourplex that fits within the same footprint.
Charlottesville’s Comprehensive Plan, however, seeks to encourage infill development that preserves existing housing and historic buildings. While the proposed zoning would allow a developer to tear down a house and build a triplex in its place, several elements of the city’s stated approach incentivize “soft density” that adds housing to lots while preserving what is already there.
Architecturally, what kinds of housing can achieve this? Accessory dwelling units (ADUs) are well-known in Charlottesville, but will the new zoning allow multifamily buildings to be added as second structures on a single-family lot?
Such housing would have to be more inventive than the ordinary “missing middle” types imagined for greenfield sites. And it would have to respond creatively to preexisting conditions and architectural arrangements.
To understand what kinds of infill housing could be possible, we would need to study site-specific architectural proposals, not just generic housing types. And to do that, we first sought to understand the range of existing place types in Charlottesville. . .
“Missing middle” housing types are usually imagined for greenfield sites.

What other kinds of infill housing could be possible?
Disaggregating the Single-Family City
In order to make sense of the range of existing conditions across Charlottesville, we mapped several key characteristics of the city’s residential built environments.
As others have shown, Charlottesville has a rich mix of housing types including duplexes, triplexes, and accessory apartments. Proposed “General Residential” zoning would legalize these housing types where they are grandfathered in, and it would allow new construction to reflect this more diverse history of residential development.
The maps below emphasize that Charlottesville’s single-family zoning districts encompass a range of built environments. Characteristics such as lot size, house size, and FAR vary widely—and they track closely to historical shifts in building patterns and subdivision practices. Single-family neighborhoods with different densities and urban patterns may offer different kinds of infill opportunities under szoning regulations.
An Architectural Typology of Residential Places
To better account for Charlotesville’s range of existing architectural conditions, we developed a set of four generalized place types, defined by lot size and age of housing stock.
Though simple, this matrix correlates well to other measures of density, and it captures commonsense distinctions among building types and historical patterns of development. For each place type, we examined a series of representative test fit sites in a chosen neighborhood (Belmont, Venable, Martha Jefferson, and Greenbrier).
Small lots, built up largely in the early twentieth century, typify Charlottesville’s neighborhoods north and south of West Main St. and the Downtown Mall: 10th and Page, North Downtown, Belmont, and parts of Fifeville. These are among the densest parts of the city and already have a mix of housing types including duplexes and triplexes. These neighborhoods include several of the city’s longstanding Black neighborhoods and have contended in recent years with rising prices, gentrification, and displacement. Given their proximity to downtown, upzoning may incentivize teardowns. At the same time, walkability, back alleys (in Belmont in particular), and preexisting density might facilitate creative approaches to infill.
Test-fit sites: Belmont (Proposal 1)
Historian Dolores Hayden gives the name “Sitcom Suburbs” to the typical single-family neighborhoods that exploded after the second world war. Modest postwar subdivisions make up much of Charlottesville. With one-story ranch houses and small- to mid-size lots, sitcom suburbs could see greater density under the city’s revised zoning. Yet adding density in architecturally sensitive ways may be challenging. Moreover, as many of these areas are in less walkable parts of the city, providing sufficient parking for additional units will be a key constraint.
Test-fit sites: Martha Jefferson (Proposal 2)
“Stately Houses” describes the parts of the city developed as wealthy enclaves in the nineteenth century into the early years of the twentieth century. Notable examples are Park Street, Locust Avenue, and Rugby Road, along with prewar sections of Rugby Barracks, Venable, Fry Spring, and Lewis Mountain. While these neighborhoods make up a small portion of the city’s overall area, they are architecturally diverse. Pockets of prewar suburban development (e.g., in Rugby or Lewis Mountain) are of a different size and scale than the major thoroughfares of North Downtown. Across the board, these areas tend to be in hotter real estate markets, proximate to downtown or UVA.
Test-fit sites: Venable (Proposal 4)
The city’s most exclusive postwar subdivisions—in parts of Barracks-Rugby and Greenbrier—have houses and lots more than twice the size of sitcom suburbs elsewhere in the city. Wide lot frontages with large but low-slung houses give these areas a distinctly different feel from pockets of the city where prewar houses sit on lots of a similar size. General Residential and Middle Density zoning designations will have unique implications for these “Postwar Dreamscapes,” where lots are large enough to be easily subdivided, or to support sizable multifamily buildings.
Test-fit sites: Greenbrier (Proposals 3 and 5)

Could infill housing promote racial diversity in historically exclusionary neighborhoods?
Race in Place
We also mapped racial demographics from the 2010 and 2020 decennial census, and we overlaid these data on our four residential place types.
As noted above, our “Tight-Knit Vernacular” category encompasses the historically Black neighborhoods of 10th and Page and Fifeville—neighborhoods that have become substantially whiter in the past decade. Other “Tight-Knit Vernacular” areas, such as Belmont, are majority-white. New housing could have vastly different economic implications and social meanings across different places with similar built form.
These maps also reveal the growth of Asian and Latinx communities in Charlottesville’s southwest and east, in neighborhoods that we describe as “Sitcom Suburbs.” In these diverse communities, could zoning reform help to create more inclusive housing types? And could it do so in ways that also shore up the finances of precarious homeowners?
Finally, these maps reveal the relative whiteness of the areas that we describe as “Stately Houses” and, especially, “Postwar Dreamscapes.” Many of these places once saw legal exclusion by racial covenants. Could zoning reform bring affordable or lower-cost housing options to historically exclusionary neighborhoods?

What other site characteristics inform the design of infill housing?
Physical Parcel Characteristics
Our final series of maps examines physical parcel characteristics across all residential and non-residential zones.
Lot widths may be particularly important for strategies of “densifying in place.” Wide lots could lend themselves to subdivision or infill more easily than narrow lots; our design proposals include examinations of both extremes.
The performance of the city’s new zoning on sloped sites will be crucial. Nearly half (48%) of parcels in Charlottesville have a greater than 10% slope, and 89% of parcels have a greater than 5% slope (i.e., greater than “sidewalk grade,” in the steepest direction). Sloped sites could offer unique architectural opportunities for the design of small multifamily buildings.

























